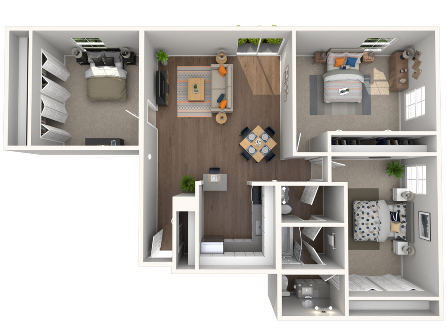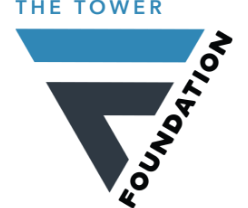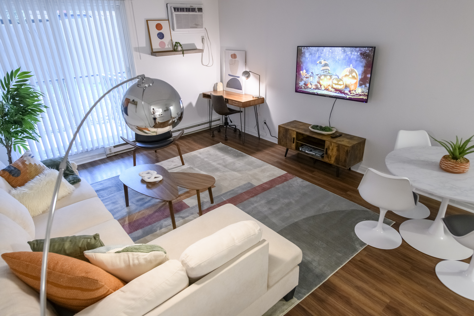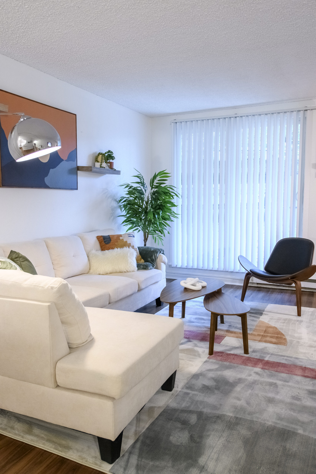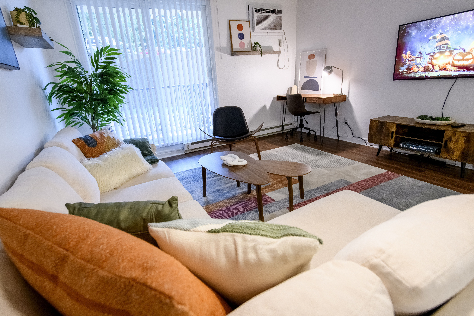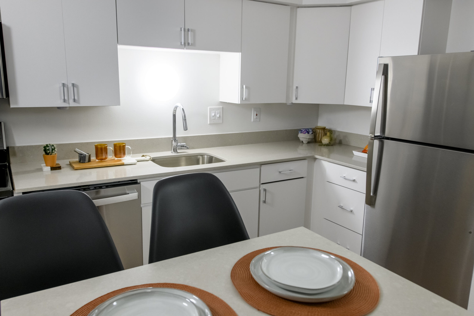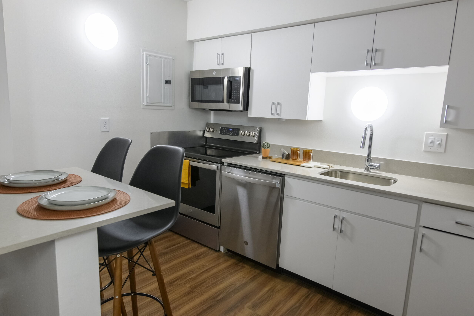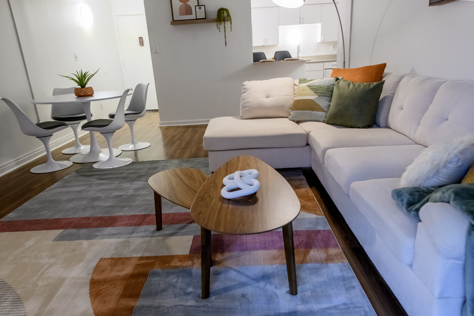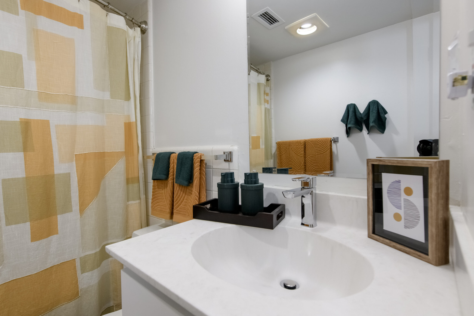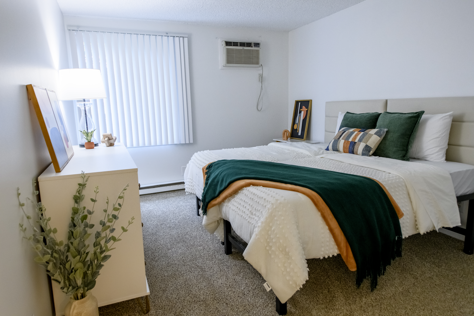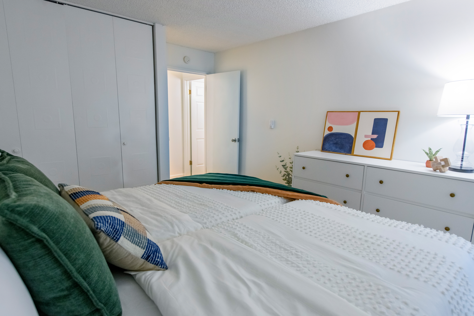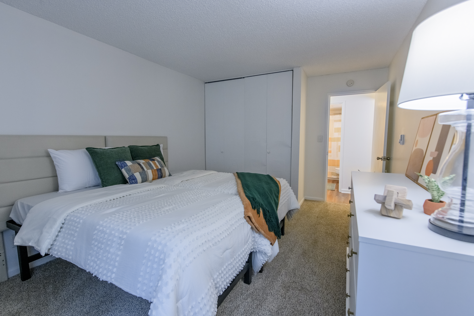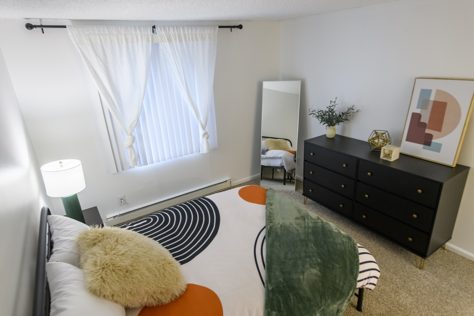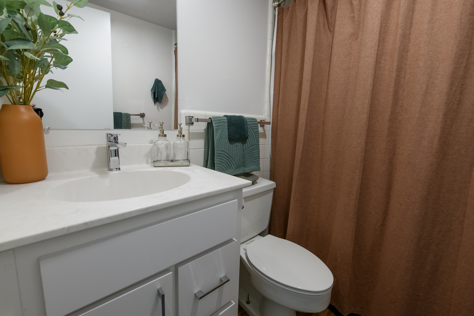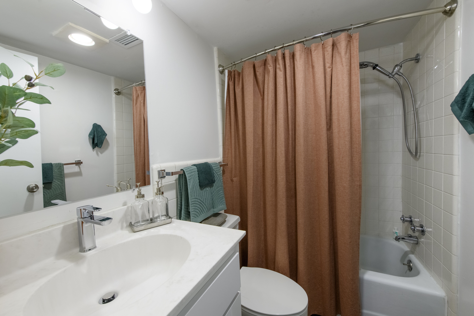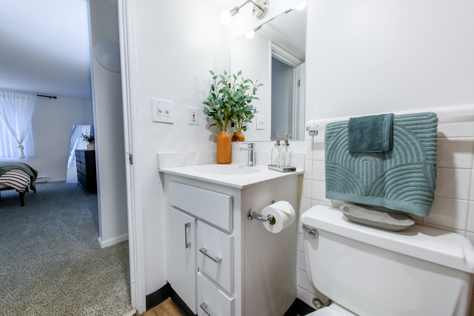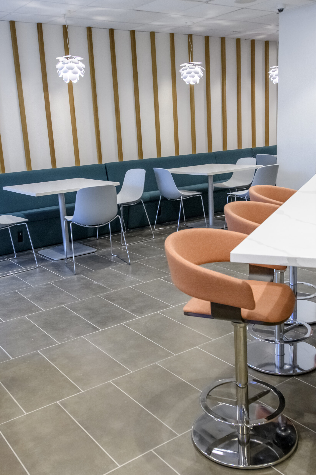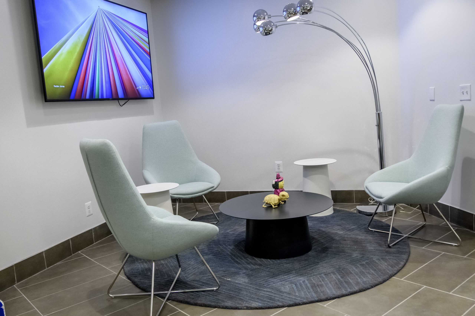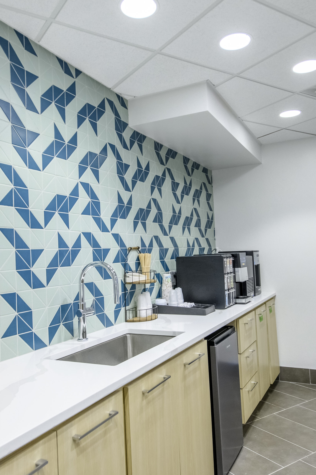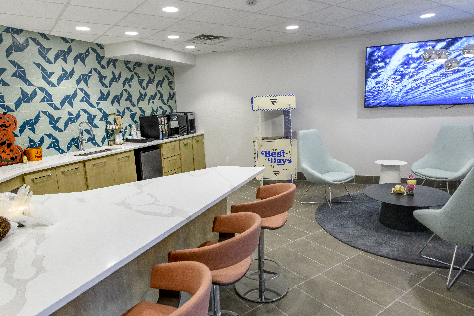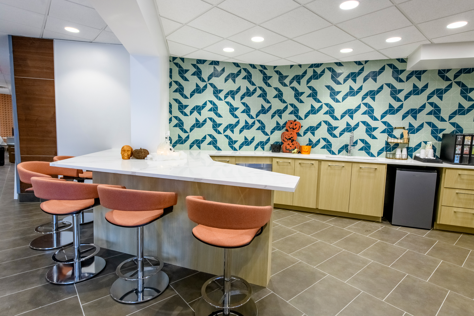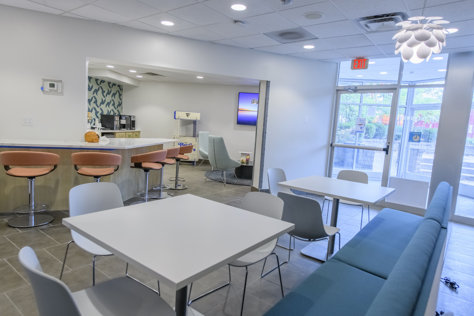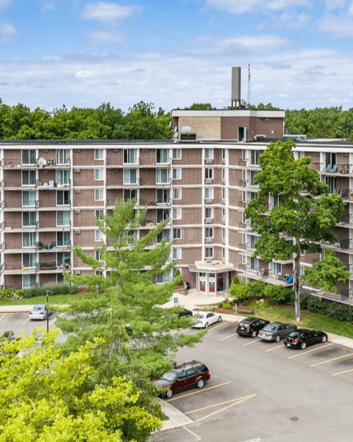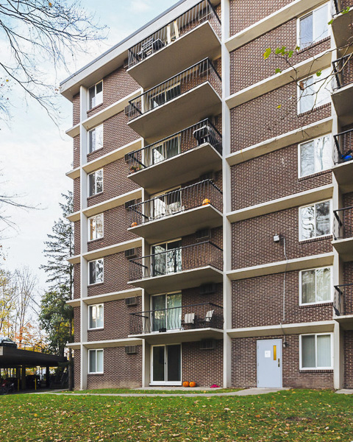MAKE SPACE FOR
THE NEW YOU
Check out our new renovations! The Tower apartment building has everything you need with you in mind. Enjoy completely updated apartments, with new flooring, stainless steel appliances, quartz countertops, and energy efficient LED lighting. We can’t forget about the amenities!
Get to campus in 4 minutes by using the brand-new pedestrian bridge located next to The Tower!
THE TOWER UPGRADES
• New Energy Efficient LED Lighting
• New LVP Flooring in Common Areas
• New Stainless Appliances
• New Quartz Countertops in Kitchens
• Updated Cabinets and hardware in Kitchen & Bathrooms
• New Cultured Marble Vanity Sinks
• Breakfast bars with Quartz Counters in Select Floor Plans
• NEWLY Renovated and Expanded Clubhouse
• NEWLY Renovated Lounge and Gaming Areas with New Furniture
• NEWLY Renovated 24-Hr Computer Bar with BRAND NEW Computers and Printer
• Brand New 24-Hr Study Lounge with Private and Group Study Rooms
• Brand New 24-hour Fitness Center
• Brand New 24-Hr Group Fitness + Yoga Studio
• Brand NEW 24-Hr Coffee Bar
• Brand New Carpeted Hallways
• New LED Lighting Throughout Property
• New Outdoor Grilling Area near the Pool
• Upgraded High Speed Internet
• New Laundry Facilities
• Amazon Lockers and Secure Package Room
THE TOWER
FLOOR PLANS
Studio, 1, 2, and 3-bedroom apartment floor plans come complete with renovated bathrooms and kitchens for the 2900 Northwind Drive apartment that has it all. Choose a studio or 1-bedroom for a little more privacy, or make some new besties with a shared 2 or 3-bedroom option. Monthly rates start as low as $729 per person.















